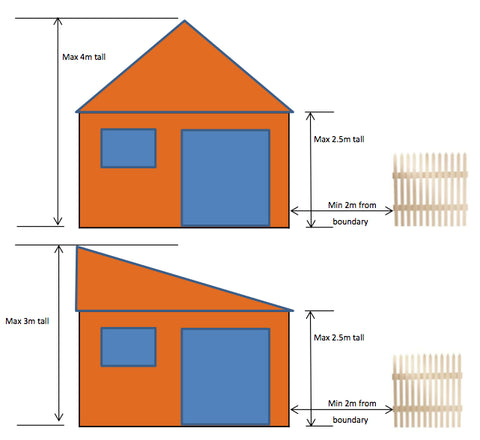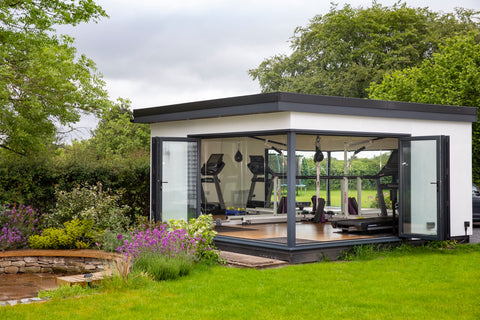One of the first questions we receive from potential customers here at Rubicon Garden Rooms is whether or not they require planning permission for a garden room.
It’s an understandable question, as no one wants to fall foul of their local planning department. So, what’s the answer? Do garden rooms require planning permission? Keep reading and we’ll tell you everything you need to know…
Do garden rooms require planning permission?
Let’s get the most pressing question out of the way… do garden rooms need planning permission?
The answer is that in most instances, garden rooms DO NOT require planning permission.
This is because they are classed as outbuildings (although we stress that the word ‘outbuilding’ definitely doesn’t do our garden rooms justice!).
So, as long as you comply with certain rules, it’s entirely possible to construct a garden room without having to apply for planning permission.
A note on permitted development
Whilst it’s possible to build a garden room without planning permission, you can only do so if you have permitted development rights.
The UK Government defines permitted development rights as follows:
“Permitted development rights are a national grant of planning permission which allow certain building works and changes of use to be carried out without having to make a planning application.
Permitted development rights are subject to conditions and limitations to control impacts and to protect local amenity”.
But, what does this mean in practice?
It means that in certain circumstances, you may not have permitted development rights. In general, you will not have permitted development rights if you:
- Live in a listed building.
- Live in a flat or maisonette.
- Your home is in a designated area (such as National Park, an area of outstanding natural beauty (AONB), a conservation area or a World Heritage Site).
In those instances, you will need to apply for planning permission in order to construct a garden room.
Note - On occasion, Local Authorities can withdraw Permitted Development Rights from certain individual or groups of properties under Article 4 regulations. We always recommend that you check with your local Planning Office that your PDRs are in place. They will be able to confirm if you have these rights or not.
Garden room planning rules
If you do have permitted development rights, then what are the rules you need to follow in order to build a garden room without planning permission?
The six rules that cover garden rooms are:
- It must be single storey and less than 3 metres high (4 metres with a dual-pitched roof). However, if the garden room is going to be situated within 2 metres of the boundary of your property, it must be no higher than 2.5 metres.
- The eaves of the garden room must be no higher than 2.5 metres above ground level.
- The garden room isn’t located in front of your home. If you have extended your home, then in planning terms ‘the front’ refers to how your home looked on 1st July 1948.
- The total area of all outbuildings (this includes sheds as well as your garden room), must not cover more than 50% of the total area of the land around your home. This area is measured based on how it stood on 1st July 1948.
- The garden room must not have a veranda, balcony or raised platform.
- The garden room must not be used as self-contained living accommodation.


As long as those rules are adhered to, you will be able to have a garden room on your property without applying for planning permission (subject to the previously mentioned caveat).
Here at Rubicon, we have extensive experience designing and constructing garden rooms that follow all of these rules to the letter.
You can be assured that when you buy a garden room from us, you’ll be getting a completely compliant construction.

Do the Building Regulations apply to garden rooms?
The next thing you need to know is that the Building Regulations are different from planning permission.
Whilst planning permission is just that - permission to build a structure - the Building Regulations are a set of standards that apply to the design and construction of all buildings to ensure that they are safe. There are instances where you must register documents with your local planning department who will check that they meet the Building Regulations, for example Part P Electrical Installation Regulations.
In other words, think of the Building Regulations as a set of rules that apply to how a building should be built - the structural integrity, insulation, foundations, electrical safety etc.
But, do they apply to garden rooms?
The answer is - it depends…
The Building Regulations don’t apply if your garden room:
- Is not attached to your main home.
- Doesn’t include sleeping accommodation.
- The floor area is less than 30 square metres internally.
There is an additional caveat to add to this. If the floor area of your garden room is more than 15 square metres but less than 30 square metres, it must be positioned at least 1 metre from all your boundaries, unless it’s made of non-combustible materials.
Having said that though, there are some parts of the Building Regulations your garden room will have to adhere to, depending on the features of your garden room.
We’ll tell you more about this in the next section.


When the Building Regulations do apply to garden rooms
So, when do garden rooms need to comply with the Building Regulations? It very much depends on what features you’ll be adding to one. Let’s take a look…
Garden rooms with electricity
If you intend to include electrics in your garden room, then it will need to comply with Part P of the Building Regulations.
This part of the Building Regulations sets out the following things:
- The technical requirements for electrical work in dwellings.
- The types of building and electrical installations that fall within the scope of Part P, and the types of electrical work that are notifiable.
- The different procedures that may be followed to show that electrical work complies with Part P.
In other words, if you want your garden room to be connected to your home’s electricity supply, you’ll need to make sure that the work is done in such a way as to comply with Part P of the Building Regulations.
At Rubicon, all of our garden rooms with electricity are designed and constructed in strict adherence to Part P, with an electrical installation certificate provided to you on completion of the work.
Note - our standard garden buildings are electrically equipped and wired internally only. Although we are happy to quote for the installation of an armoured cable from your house to your garden room as required, it is not included in our standard garden room prices due to the many on-site variables that can be involved.
Rubicon: going further with Building Regulations
As you can see above, there are only a few instances where parts of the Building Regulations apply to garden rooms.
However, here at Rubicon we ensure that our garden rooms also comply with other core Building Regulations, such as those that concern structural integrity and insulation.
Part A of the Building Regulations
Part A of the Building Regulations sets out design standards for use on all buildings and provides design rules for most masonry and timber elements for traditional domestic buildings.
Although garden rooms don’t need to comply with Part A of the Building Regulations, we make sure that ours do as we design and build the very best possible garden rooms that really are like an extension of your home.
Part L of the Building Regulations
Part L of the Building Regulations sets out standards for the insulation qualities of walls, roofs, floors, doors and windows. This is to ensure that a building doesn’t suffer unwanted heat losses.
Even though, according to section 21 of the Building Regulations, ‘stand alone buildings other than dwellings with a total useful floor area of less than 50m²’ are exempt from Part L of the regulations, here at Rubicon we ensure that our garden rooms meet the insulation ratings that are stipulated in Part L (2010).
Again, this is because it’s our mission to build the very highest quality garden rooms that really are like an extension of your home.
Guide - read more about how we insulate our garden rooms in our complete guide to garden room insulation.
Do I have to tell my neighbours that I am building a garden room?
If you don’t require planning permission for your garden room, then you’re under no formal obligation to inform your neighbours about your new garden room.
However, for the sake of good relations, we’d highly recommend letting them know your plans!
Should you need planning permission for your garden room (for example, if it’s larger than the dimensions allowed under the permitted development regime), then your neighbours will be notified about your project and will have the right to submit an objection to your local planning authority.
Even in this situation, we’d highly recommend speaking to your neighbours on an informal basis, just to let them know that you’re planning on building a garden room.
If I do need planning permission, how long does it take?
Should you decide to build a garden room in a situation where it will require planning permission, you may be wondering how long the process can take.
Whilst there’s no definitive answer (every local planning department is different), under normal circumstances, the general rule is to expect the process to take between two and three months. However, since Covid, planning applications have been taking as long as 6 months in our experience, so if it's needed, the sooner the application is made the better.
The key is to ensure that all of the necessary paperwork has been completed accurately, and that a justification statement is added to your application. If you need help with this, we can direct you towards a Planning Consultant or Architect who will be able to help for a fee.
But, as we said earlier, in most instances, your average garden room won’t require planning permission.
What kinds of garden rooms are there?
When we say that our garden rooms really are like an extension of your home, we mean it!
Whether you want a garden office, a combination style room that includes storage space and a leisure area, a cabin style garden room, or a bespoke style garden room that incorporates things like an outdoor hot tub, at Rubicon we’ve got you covered!
Explore our range of garden rooms today
For more garden room information, inspiration and advice, read the Rubicon blog…