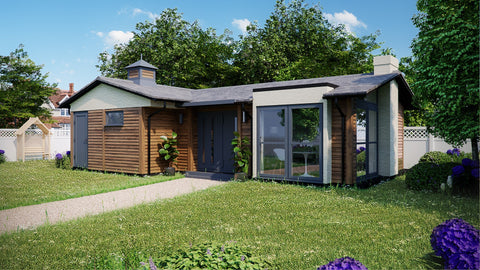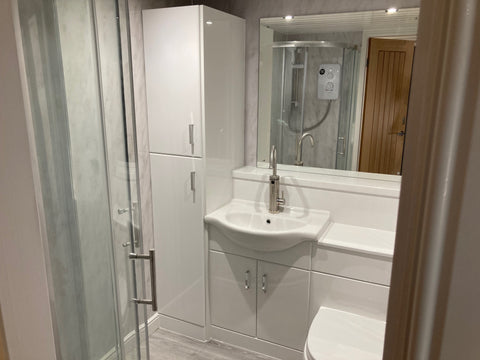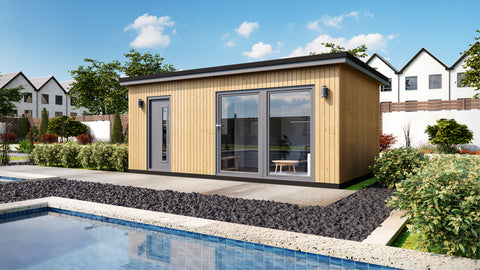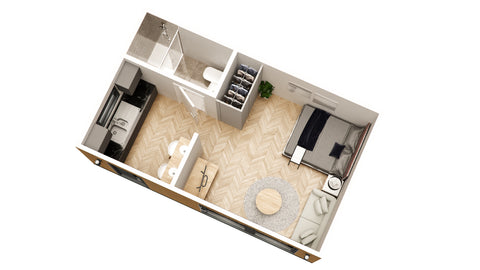A granny annexe is one of the most popular types of garden rooms, especially with the rising cost of eldercare, residential properties, and retirement villages. Although it’s a super functional and practical space, you also want to make sure that it’s designed to your taste and that it compliments the rest of your property.
So, if you’re feeling a bit stumped for granny annexe ideas and want some guidance from experts who know what they’re talking about, look no further. Make yourself a drink, get comfortable, and keep reading as we share our garden annexe ideas to make sure your guests have a five-star experience.
What is a granny annexe?

Traditionally, a granny annexe is a space designed for elderly parents or grandparents to live independently and privately but still close to their family.
Although it is technically a separate dwelling, it is still on the grounds of the main property. A granny annexe will normally contain a bedroom (or two), a bathroom, a living space, and a kitchen or kitchenette.
What is the difference between a granny annexe and a granny flat?
The main difference between the two is that a granny flat typically tends to be an extension or modification of the main property. This can be a new extension or a conversion of an existing space such as a garage.
A granny annexe, on the other hand, is a self-contained living space on the same grounds but physically separate from the main property. So, this could be a standalone garden room or a similar outdoor building.
Read more about the difference between a granny flat and a granny annexe.
Cosy granny annexe ideas for your garden room
If you’re thinking about building an outdoor granny annexe for relatives or loved ones, we’re sure you’re going to want to make sure it’s as cosy and inviting as possible. Even though the space isn’t part of the main property, you still want to ensure it is homely as well as functional.
Below are some simple annex design ideas from our experts to help make your garden room as cosy and comfortable as can be.
Versatile lighting
Annexes, by nature, have fewer rooms than a house (the main property) so each space needs to work harder and offer more multifunctionality. To make all of the spaces livable from day to night and through all seasons, versatile lighting is a must.
Spotlights and lamps are a great addition to main overhead lighting and allow you to create a softer ambiance when you want a lower level of light. Dimmer switches are also a great option when you’re looking for versatility as you can easily tailor the atmos in a room according to the mood, time of day, or who’s occupying it.
Top tip: choose warm, LED bulbs where possible as these as homely, eco-friendly, and more cost-effective than standard lightbulbs.
A carefully considered colour scheme
With garden rooms, the best place to start is often with a neutral base of organic, earthy colours that compliment the surrounding land and nature. That way, you have a versatile canvas that can be easily personalised and customised to whoever is occupying it through other decor details.
As annexes are fairly small spaces, we recommend straying away from large areas of dark colours as this will shrink the spaces and make them feel smaller than they are. Instead, use dark colours and deep tones as subtle accent features around lighter, brighter shades to keep the indoor environment feeling open and airy.
Soft furniture
Some garden rooms can be used for things like a home gym, bar, or office. These types of spaces often lend themselves to design-led furniture, trend-led features, and items that are more about fun than functionality. This is because they are generally used for short bursts of time—a garden annex, however, should feel like a home where someone can settle.
Soft furniture and decor such as sofas, armchairs, pouffes, rugs, and cushions instantly make the space feel cosy, inviting, and lived-in. This softness can even extend to other textures around the space such as carpeted flooring and curtains (which also provide privacy).
An additional benefit of soft furnishing is that it will also help retain heat in cold weather and absorb excess noise.
A well-designed bathroom
To help make the space feel like a home for whoever is occupying it, we recommend putting some serious thought into the bathroom design. If the bathroom is left to be a second thought or is too small, for example, the annexe could feel more like a guesthouse than a home.
Design the bathroom from the user’s point of view, not just from your own perspective. Think about what you would want from a bathroom if you were to live in the space yourself and make conscious choices based on that.

Small garden annexe ideas: how to optimise your garden room
The size of granny annex you can have is totally dedicated by:
a) Your budget and what you’re willing to invest in the project but also;
b) The space you have available to build one on.
For some people, spare land on which to put a garden annexe is limited, which means there’s only space for a small garden room. However, a compact footprint doesn’t have to mean a compromise on style, functionality, or comfort.
Here are three outdoor garden annex ideas to help you make the most of the space you’re working with, no matter how modest it may be:
Multifunctional storage
Savvy storage solutions are one of the biggest keys to success whenever you need to be economical with space.
Built-in kitchen storage units, ottoman storage beds, and coffee tables that double as another place to put things are all great examples of how you can maximise storage and minimise space-zapping clutter.
Let lots of natural light in
While natural light won’t actually create more physical space, it does do a grand job of creating the illusion of a lighter, brighter, more capacious interior.
Things like skylights, sliding doors, and wraparound glass maximise how much light can get into the annex and help make it feel far less confined.
Design elements like this also help blend the interior and exterior, blurring the line between the indoor environment and the great outdoors—when the weather calls for it, of course.

Made-for-you measurements
If you’re working with a particular amount of space and want to get the most out of it, choose a company to partner with that will create tailored specifications and build a bespoke annexe for you—like us!
This will help you make sure no valuable square meterage goes to waste, without making the main property and its grounds feel overcrowded.
Here's an example of a granny annexe layout with us at Rubicon Garden Rooms:

Garden annexe ideas: Go bespoke with Rubicon Garden Rooms
At Rubicon, we’re a family-run business with a wealth of experience in bespoke projects. Not only does this mean we have the craftsmanship and expertise to create your dream granny annex, but we also know what it means to do it with your loved ones’ best interests at heart.
We will listen carefully to everything you want and then our highly trained team will take care of it all, from start to finish, so you can just focus on family life.
Other benefits you get from choosing us as your partner include:
- Fast turnaround (our annexe projects are completed in a matter of weeks).
- High-quality, durable materials to ensure a premium finish, every time.
- 20-year guarantees (Ts&Cs apply) for extra peace of mind.
- Low-maintenance, hassle-free materials.
- We will travel far and wide for your project.
Design your dream granny annexe with Rubicon Garden Rooms
For more information about our award-winning annexes, garden offices, and garden rooms, get in touch today.
Catch up with all the latest news on the Rubicon Garden Rooms blog…